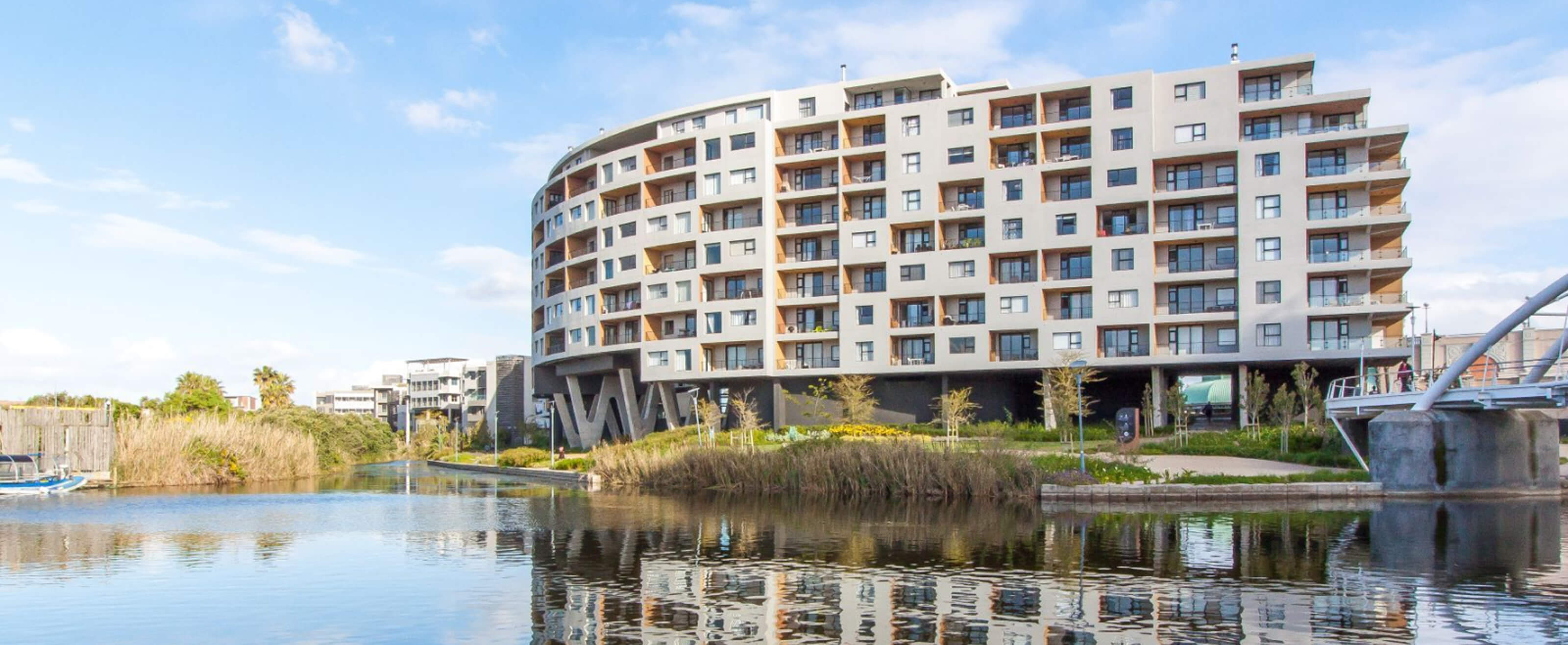R10,490,000
Monthly Bond Repayment R108,276.56
Calculated over 20 years at 11% with no deposit.
Change Assumptions
R3,300
R3,141
Flatlet, views, solar & borehole. 3 garages
Private and gated pan-handle position next to the fairway. This home with private flatlet offers generous entertaining areas and is within a short stroll of the lovely sandy beach. Enjoy magnificent elevated views of the fairway, a green and some lovely gap sea views. Situated in the sought after Royal Saxon Village at the beach entrance gate. Ideal orientation - North and north-east and north-west! Classic finishes and really good bones, this home is priced so that you can afford to put your own stamp on it.
Downstairs: Lovely big lounge with closed woodburner, entertainment room overlooking the fairway (stacking doors), dining area and well-designed kitchen - all connected yet clearly separate. Guest bedroom no 1 with en-suite bathroom, guest bedroom no 2, family bathroom, courtyard with water feature (the guest area also has a private entrance with an interleading door to the house - so it can be totally private). There are three garages, a utility room, drying yard and lovely lawned garden (space for a big pool). Guest parking for at least 5 cars - all behind an automated driveway gate.
Upstairs: Massive living area with study nook, huge entertainment balcony with stacking doors and Pizza Oven. Beautiful and large master bedroom with full en-suite bathroom. Guest flat with private entrance offers a living area with kitchenette, bedroom (nice sea view) and modern bathroom. There is also a wind-sheltered second balcony with some sea views.
This home offers bore-hole water supply, automated irrigation system, air-con and a proper solar power set-up.
Please watch the video on the link - it will give you a good feel of this versatile home.
Easy viewing appointment with Morris Pieterse.
Features
Interior
Exterior
Sizes
Atlantic Beach Golf Estate, Melkbosstrand
Get Email Alerts
Sign-up and receive Property Email Alerts of Houses for sale in Atlantic Beach Golf Estate, Melkbosstrand.
Disclaimer: While every effort will be made to ensure that the information contained within the Property World website is accurate and up to date, Property World makes no warranty, representation or undertaking whether expressed or implied, nor do we assume any legal liability, whether direct or indirect, or responsibility for the accuracy, completeness, or usefulness of any information. Prospective purchasers and tenants should make their own enquiries to verify the information contained herein.






