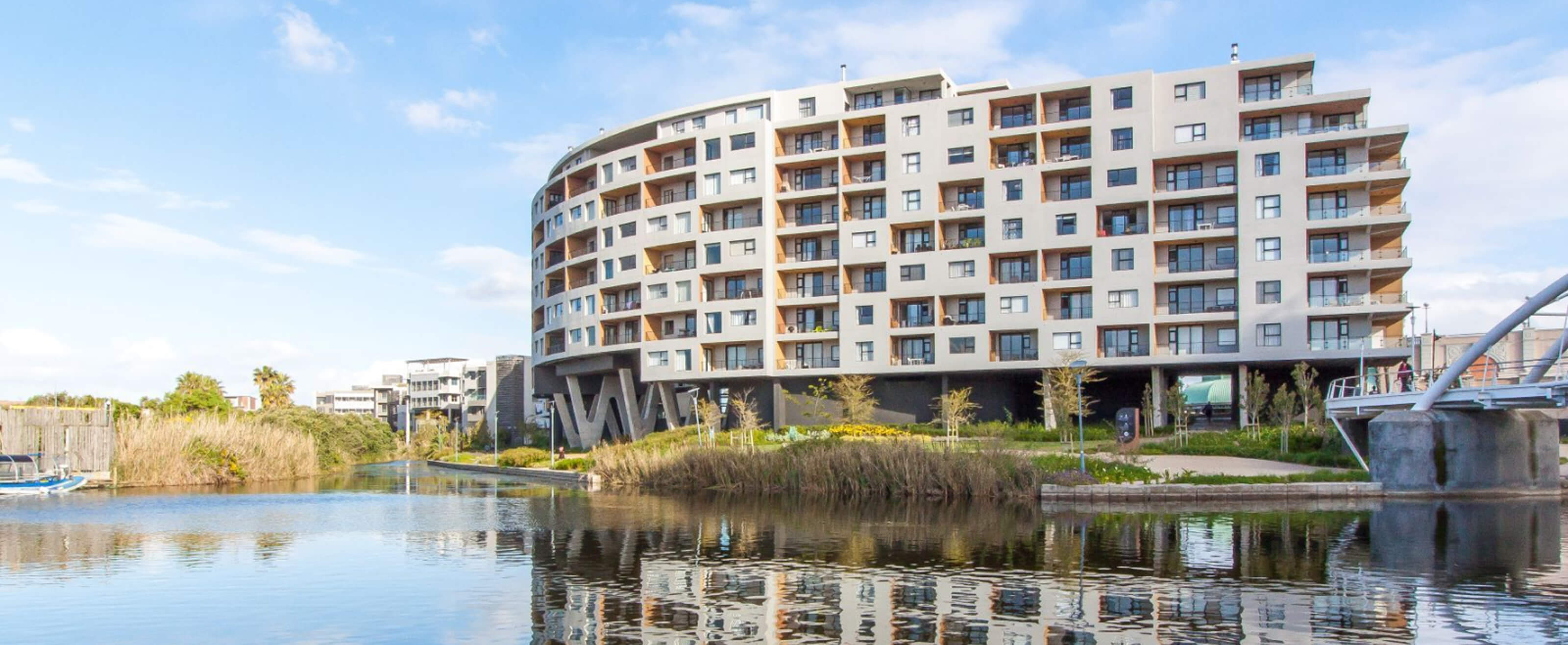This home is excellent value and ticks every box!
Lots of garages, lots of bedrooms, lots of space - all in sought after Sea Hare Circle. This entertainer home is almost 400 square meters big and is situated on a 722 square meter corner plot - with greenbelt across the street on two sides. It is as good as off-the-grid (solar, bore-hole and gas) and offers a lovely walled and private yard with 5 bedrooms and 4.5 garages. Bring the family - this home offers place for Mom to do her thing, garages galore for dad and amazing play space and pool for the kids PLUS work-from-home or home-schooling space. Set in the heart of the estate, walking distance to club amenities, shops and beach.
This is excellent value - have a look what this amazing property offers....... for pictures of each room and an appointment to view contact Morris Pieterse.
GENERAL
• Walled and gated corner plot.
• Very private and not overlooked.
• Central position in the heart of the estate.
• Easy walk to all club amenities, park, shops and beach.
• Artificial lawn play area with jungle gym.
• Patio and deck in totally wind-sheltered North position.
• 7x3.5 m fibreglass pool and deck. Salt chlorinator.
• Bore hole with filtration system.
• 18 x 420w Canadian Solar Panels with dual 5kw Inverters.
• Feature pellet fireplace - electronic ignition met timer functionality in living area.
• Beautiful feature lights.
• Three garages ( 2 extra deep and extra wide, tiled)
• Separate 4th boat/toy garage (9m x 3.46m) – currently used as home office. Own entrance or linked to house. Solid gated access from street.
• Off-street guest parking for 5 vehicles.
• Large outside storage in maintenance free “wendy house”.
• Nothing to be done and move-in-ready.
• Excellent indoor-outdoor flow with lots of sliding doors.
MAIN HOUSE DOWNSTAIRS:
• Master bedroom with modern full bathroom and dressing room. Free standing bath and twin basins & frameless shower. Sliding doors to garden and deck.
• Two downstairs family bedrooms with family bathroom (one double size with sliding doors to garden, and one smaller – perfect for toddler/baby).
• Lounge and dining room - open plan with extra high feature ceiling, fireplace and sliding doors.
• Covered entertainment patio with drop down weather blinds - leads to entertainment deck and braai.
• Open plan kitchen and scullery.
• Separate laundry/ironing room.
• Huge home office with air-con.
UPSTAIRS LOFT:
• Mezzanine gallery - what a beautiful feature!
• Two lovely bedrooms and big modern bathroom (huge shower and two basins plus loo).
• Private lounge/play room plus study area.
• Extra big roof windows for abundance of light and airflow.
Features
Interior
Exterior
Sizes
Atlantic Beach Golf Estate, Melkbosstrand
Get Email Alerts
Sign-up and receive Property Email Alerts of Houses for sale in Atlantic Beach Golf Estate, Melkbosstrand.
Disclaimer: While every effort will be made to ensure that the information contained within the Property World website is accurate and up to date, Property World makes no warranty, representation or undertaking whether expressed or implied, nor do we assume any legal liability, whether direct or indirect, or responsibility for the accuracy, completeness, or usefulness of any information. Prospective purchasers and tenants should make their own enquiries to verify the information contained herein.







