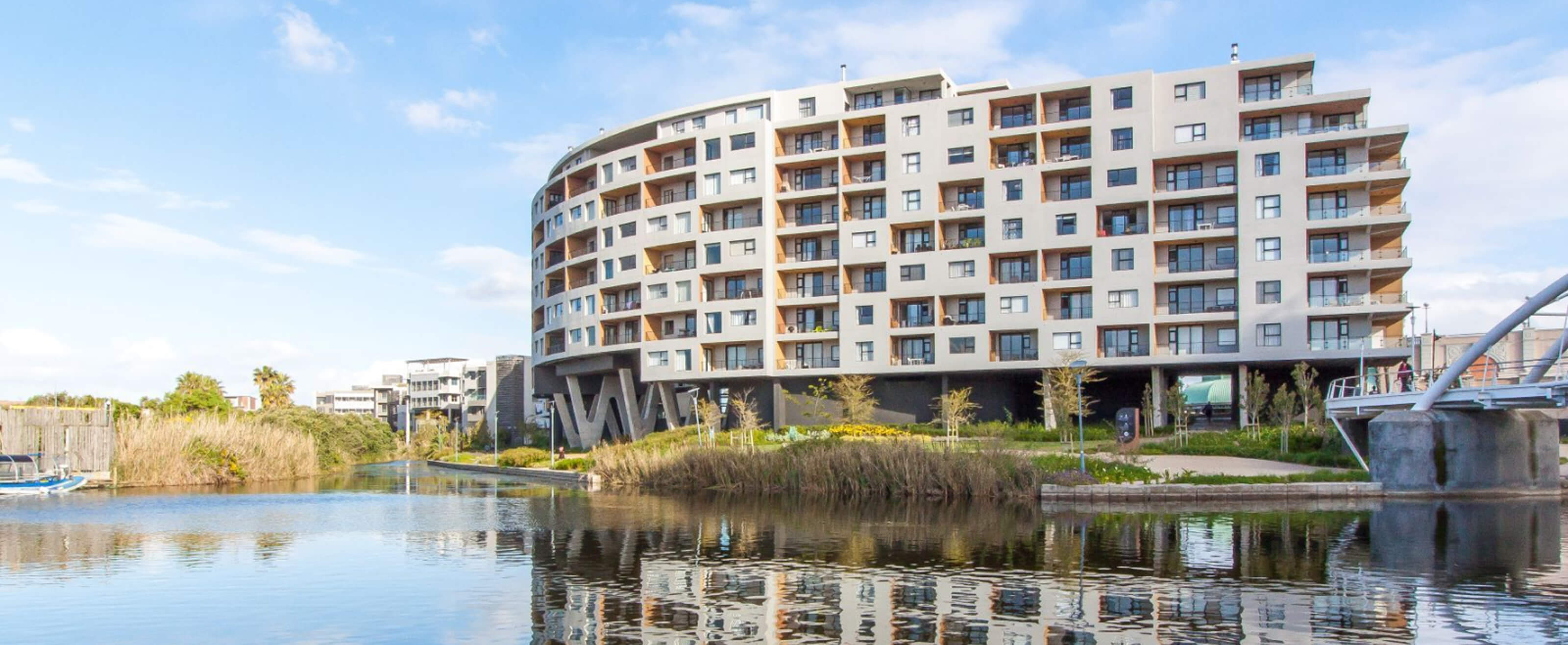R29,995,000
Monthly Bond Repayment R309,604.91
Calculated over 20 years at 11% with no deposit.
Change Assumptions
R3,300
R10,500
World class luxury home with unsurpassed views and position
Iconic views and position. This one sets the bar for all world class residences on the sought after and secure Atlantic Beach Estate. Contact Morris Pieterse to view this amazing home plus others in the upper price bracket - you can then make an informed decision.
This welcoming frontline home is as good as new, and the sense of space will exceed your expectations. The floor area is over 1000 square meters! The spectacular sea, mountain and golf course views are simply spectacular. The owner and family will all enjoy award-winning, five star estate sport and leisure facilities and activities. New padel courts, tennis courts, state-ate-of-the-art gymnasium, pump track, yoga, pilates, rebounding, self-defence, jogging/cycling and walking trails, 18-hole golf course, driving range and practice areas and pro-shop. Also a highly acclaimed modern Clubhouse with coffee shop, and deli, restaurants, ladies bar, spa and beauty salon, concierge services, board rooms and office hub etc.
It is modern with timeless style - fit for any connoisseur. It offers a layout to be enjoyed all year round by the entire family and guests. Set privately behind gates in the exclusive Oyster Lane cul-de-sac on a 1537sqm plot - the prime position is unrivalled. More photos of each room, video tour, 3D Tour and plans available on request.
The grand entrance hall sets the tone for the scale of this striking residence, yet the home has a warm and inviting feel and every space has purpose and is there to be enjoyed. All will love this home. Entertain, work-from-home, abundant space for large family and guests. Plus, it is as good as being off-the grid with solar power and bore-hole water. There is also a top of the range smart home system - welcome to a truly modern-day home!
Downstairs: Entrance hall and main stair case, guest WC, cloak room, dining room and reading room with fire-place, amazing kitchen with utility room, lounge with cosey fire place, big U-shaped covered patio with barbeque, family/TV room, playroom with fire-place and patio (currently used a s home school), patio that leads to back garden and active play area, 2nd stair case to family bedroom wings. Guest wing with lounge, kitchen bathroom and bedroom (also has private entrance). Garaging for 4 plus vehicles, storerooms and laundry.
Upstairs: Wing with master bedroom, dressing area and en-suite bathroom plus private balcony (best views ever!). Middle wing: Two children's bedrooms with shared bathroom. Third wing: Two more huge double guest bedrooms - each with own en-suite bathroom.
Upstairs back wing: Gallery/landing. Huge private home office and studio. Guest WC, kitchenette, sewing room, storeroom.
Interested and want to know more? Please view the video and 3D Tour. Contact Morris Pieterse for plans.
Viewings easily arranged.
Features
Interior
Exterior
Sizes
Atlantic Beach Golf Estate, Melkbosstrand
Get Email Alerts
Sign-up and receive Property Email Alerts of Houses for sale in Atlantic Beach Golf Estate, Melkbosstrand.
Disclaimer: While every effort will be made to ensure that the information contained within the Property World website is accurate and up to date, Property World makes no warranty, representation or undertaking whether expressed or implied, nor do we assume any legal liability, whether direct or indirect, or responsibility for the accuracy, completeness, or usefulness of any information. Prospective purchasers and tenants should make their own enquiries to verify the information contained herein.






